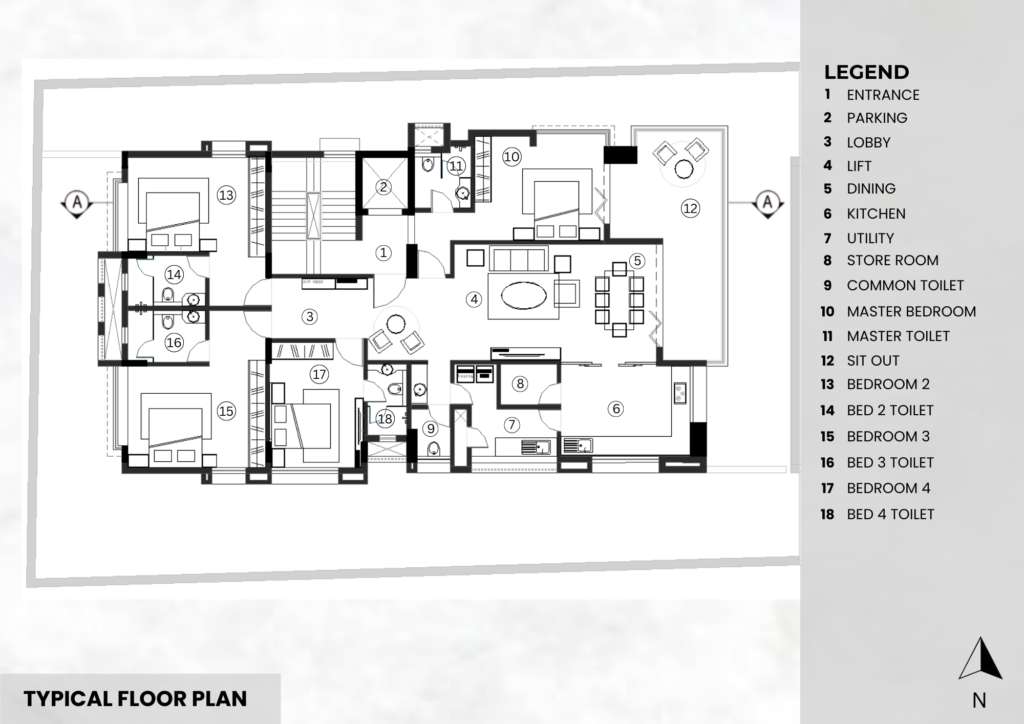Jain Residency
This is not just a home; it's a statement of creativity, style, and a commitment to enduring quality.
A family home for 5 brothers was the brief received form the client. Though the brief was small we knew they were looking out for identical harmonious spaces for each individual unit which still had a common connect with common security. The Home being for 5 families they had a requirement of large parking as well. They also wanted a common area where smaller functions up to 100 people could be held. Keeping that in mind a 2 level floor-plate was kept for that purpose. It was the Lower and Upper ground floor that would be used for parking and for recreation whenever required. The Approach road had steep gradient; it was optimally utilized to create these spaces.
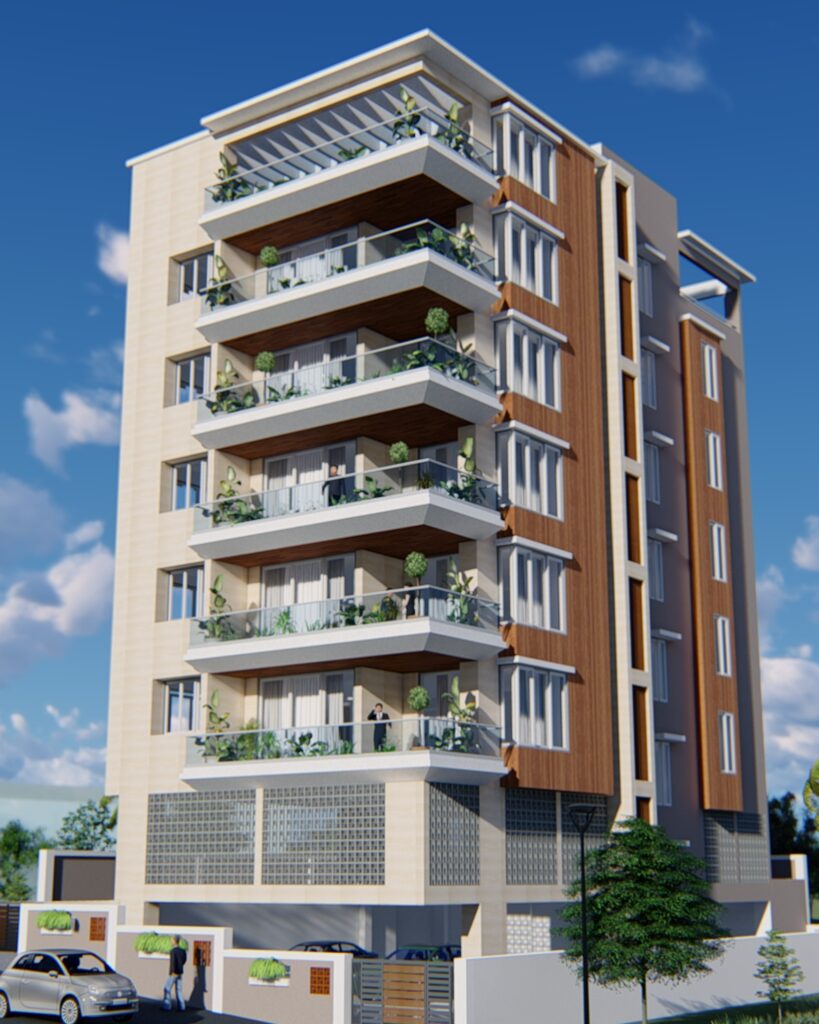
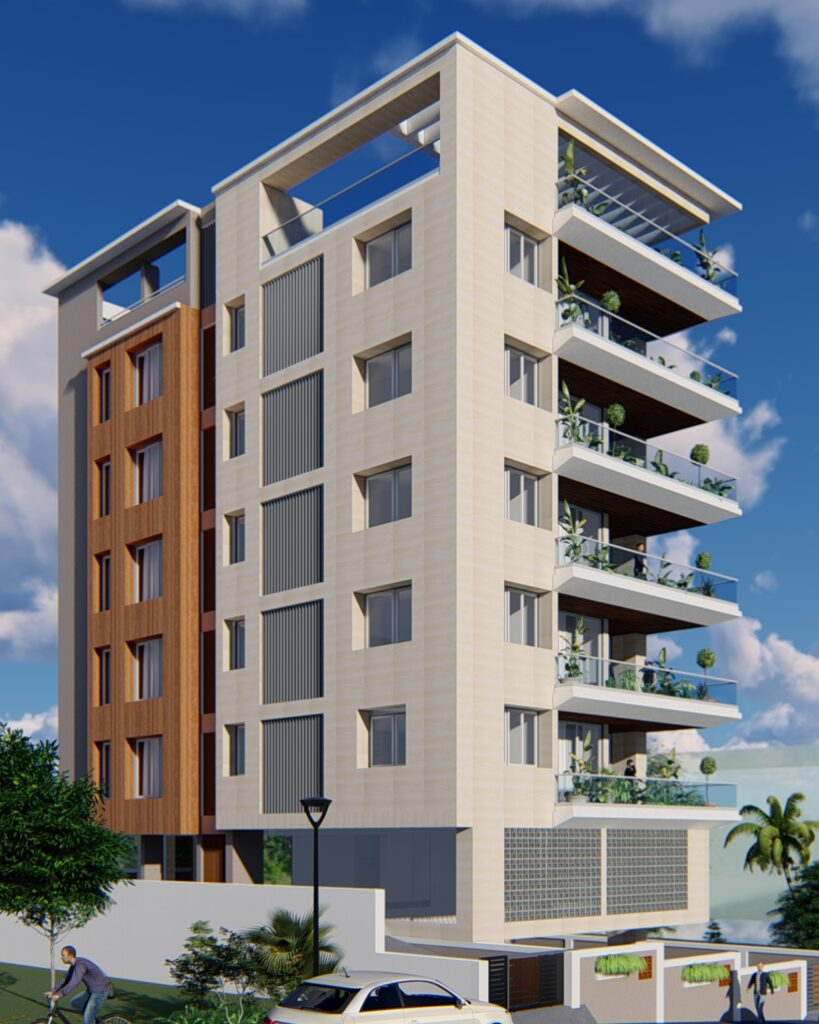
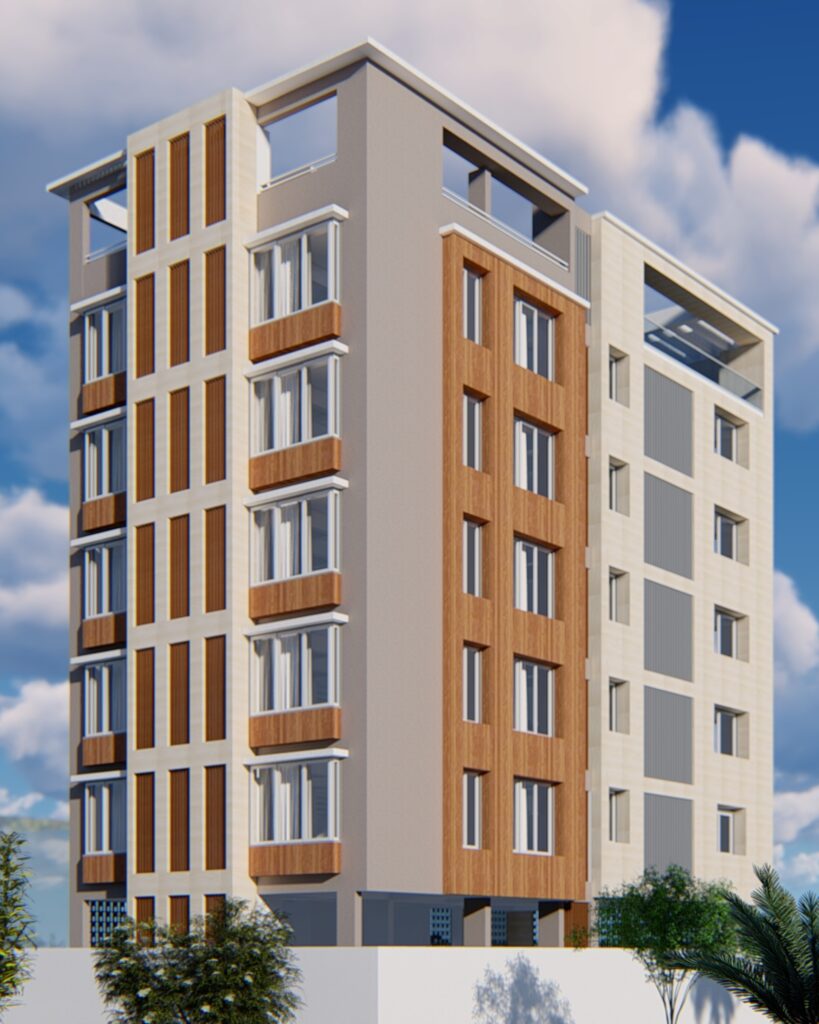
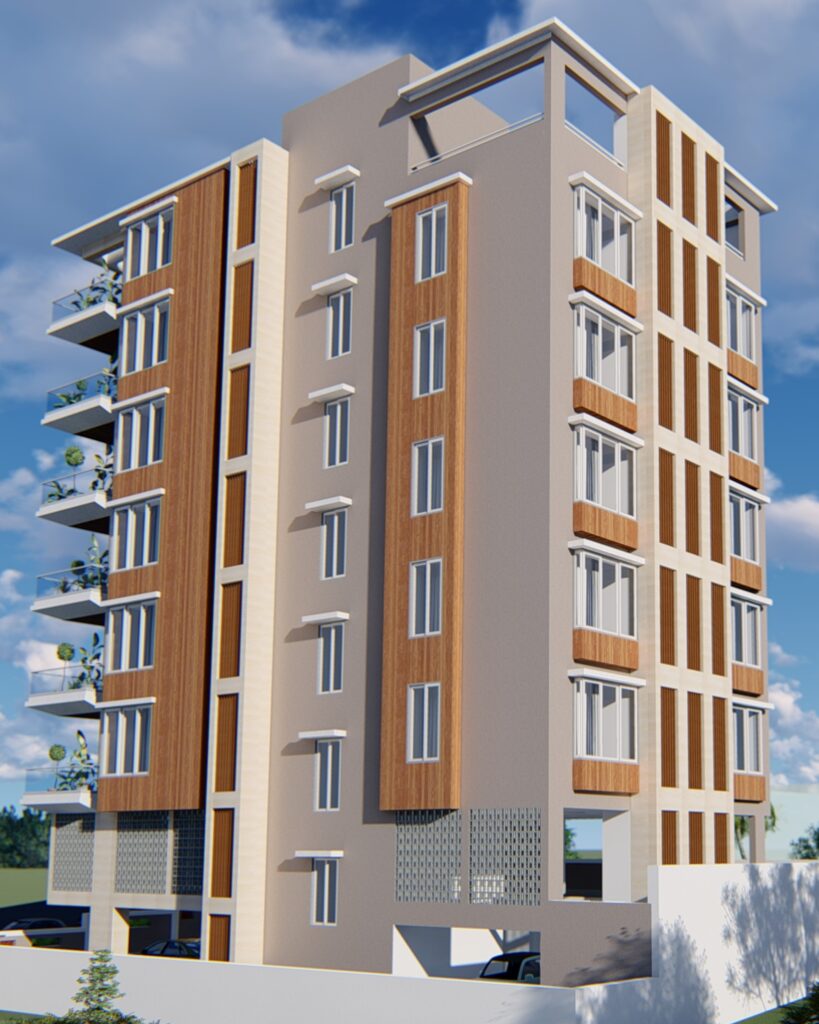

Though the residence starts from 3rd level onwards, it does not appear so; due to the design thinking and smart use of gradient.
The vertical residence is designed in a way that each floor houses one condominium of 4 bedrooms. A large terrace looks out giving a sense of connect with the surroundings and pulling in the light and wind to make the living room into an airy interactive space. The Kitchen with its large utility makes itself more functional and user friendly. The bedrooms have a decent size to accommodate all modern day needs. The façade treatment envelopes the built environment well enough taking care of day light and heat cutting. All in all the vertical residence houses all needs beautifully handling all parameters sensibly.

