PARIKH HOUSE
Embrace the magnificence of vast interiors, designed to make 'home' your ultimate comfort.
For ‘Parekh House’ the client’s brief was to have a home with a vibrant and warm feel. A home not too formal for their children, yet it would cater to their premium social needs. As a response to the clients requirements and with the need of creating ‘open feel’ many civil changes were proposed. Maintaining the equilibrium between functionality and form of design the planning started to evolve. A plush-house with almost 4400 sq ft area; was remodeled into a home with 3 bedrooms with small terraces, a multipurpose room, a large kitchen with decently large utility area, a separate servants room, dedicated Mandir space, living, dining and a terrace that would act as an informal living come lounge area.
A formal Lobby with its sensible design treatment is punctuated by the sound of water, creating a warm feeling. The lobby dually connects the multipurpose room and the living room. The color blue along with the other materials like ‘Veneer’ and ‘Duco’ adds to the calmness and needed concentration in library area of Multipurpose room.
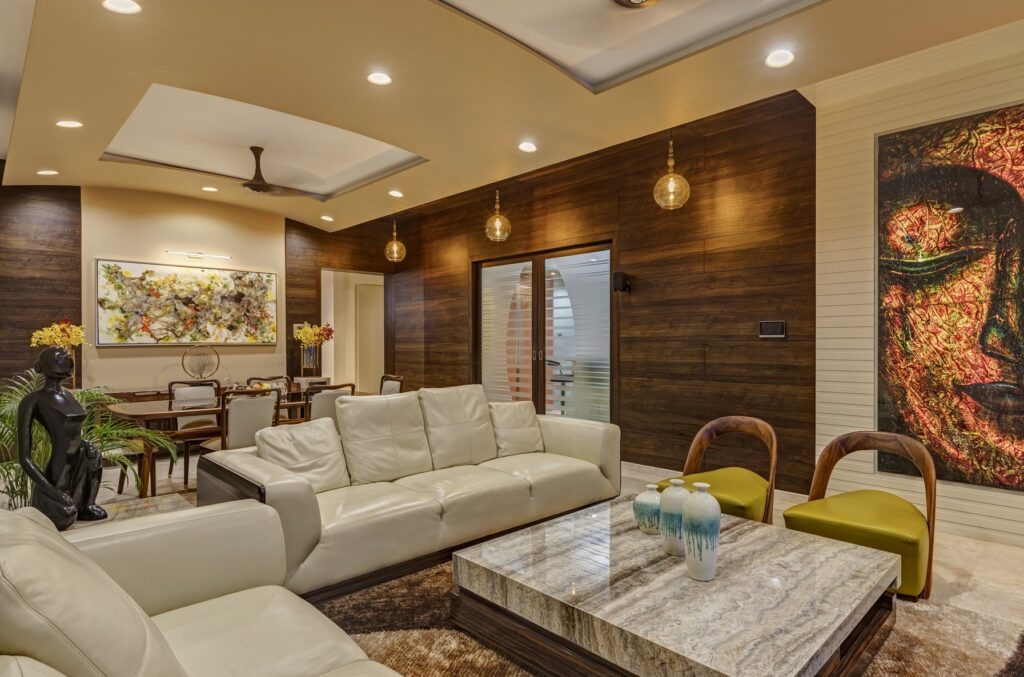
Indulge in the luxury of space, where 'home' is synonymous with limitless possibilities.
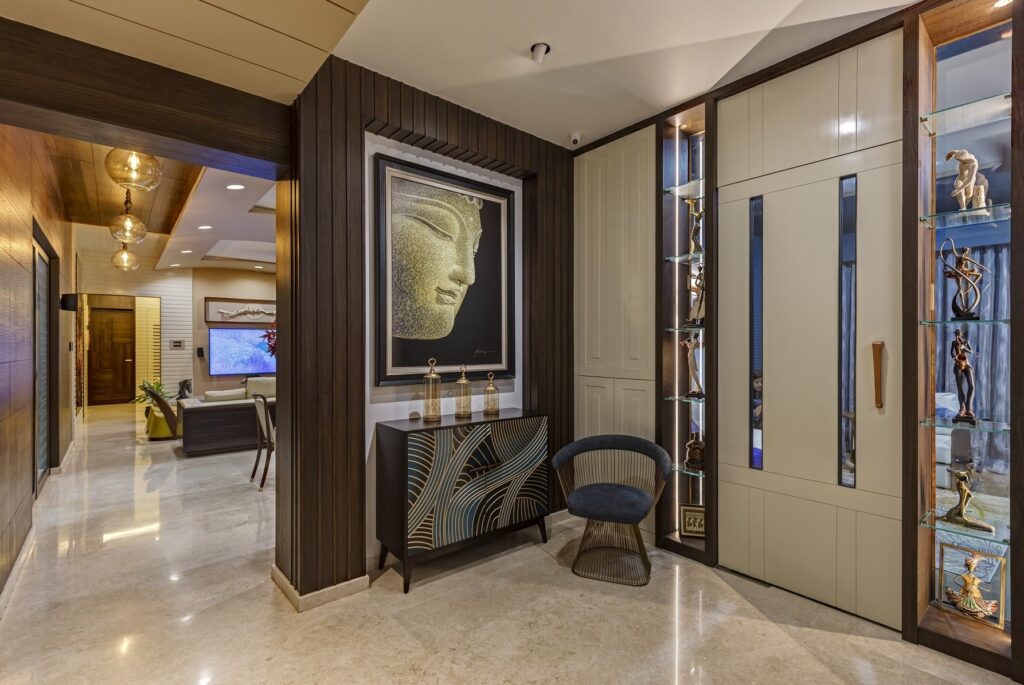
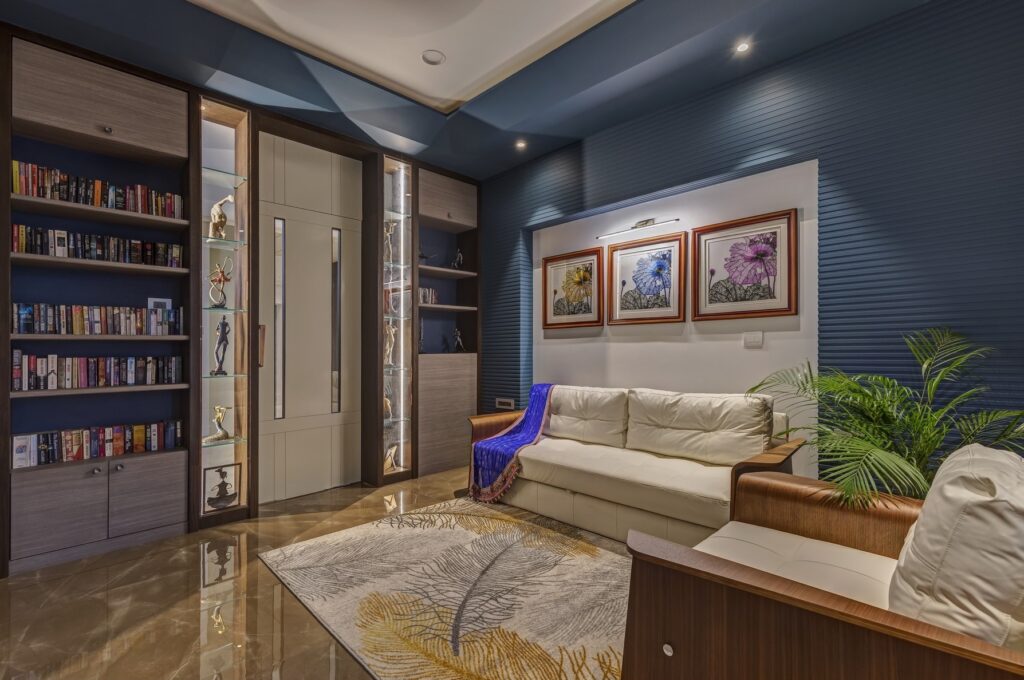
Discover the artistry of generous proportions, where 'home' is a canvas of lavishness.
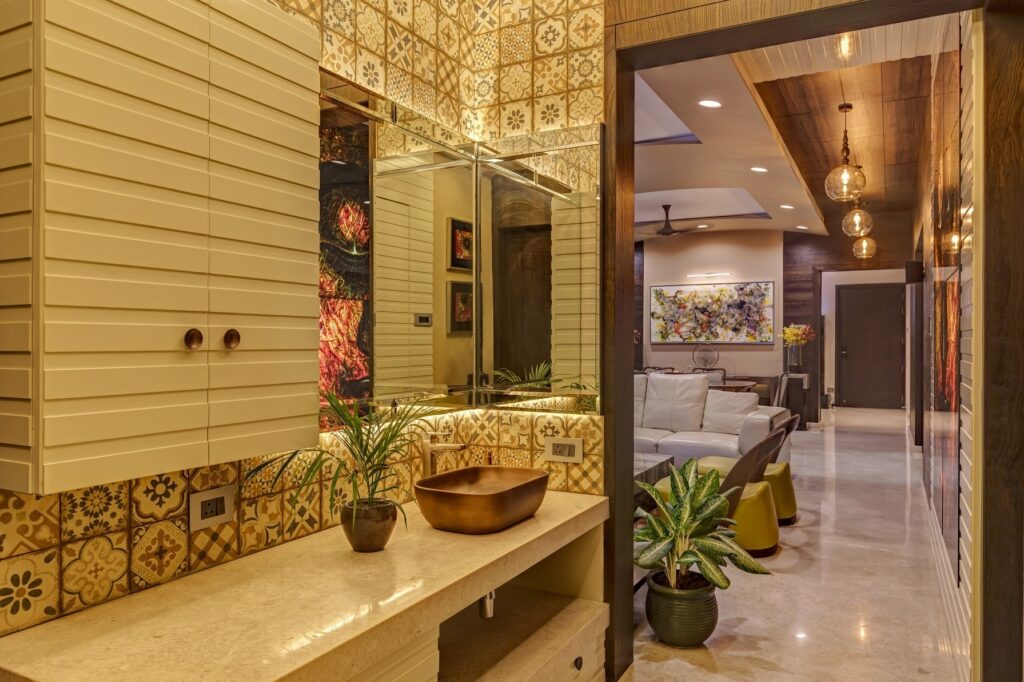
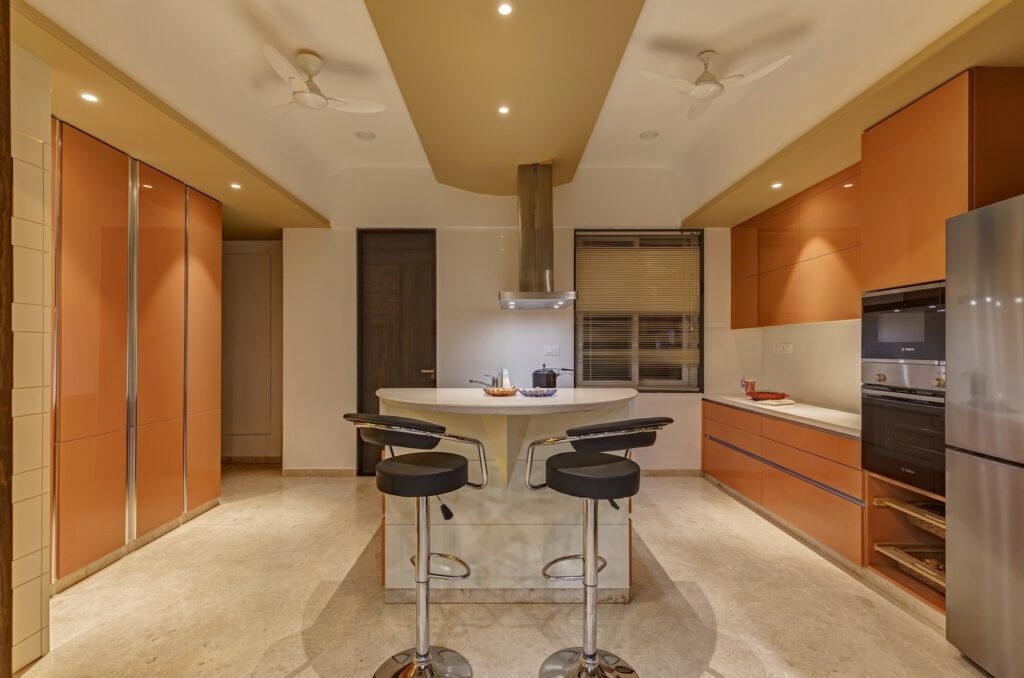
Indulge in the luxury of space, where 'home' is synonymous with limitless possibilities.
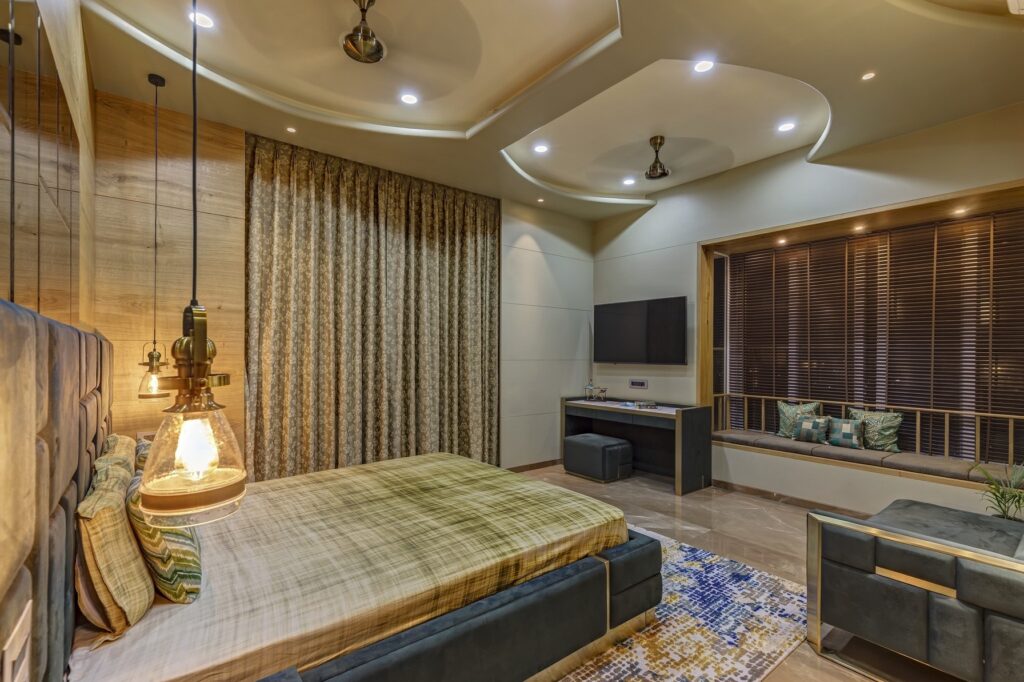
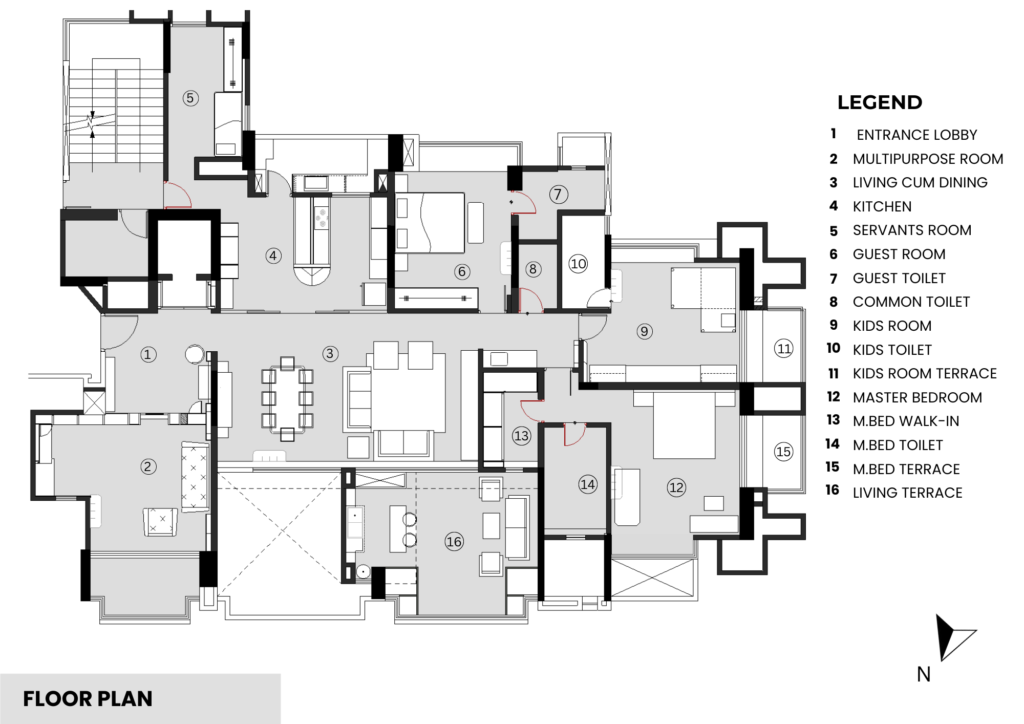
The living & dining room is the spine of the house. The ‘bent ceiling’ gives a vault-like feature to the ceiling, that envelope the area in a beautiful way. The long wall on the left side is sheltered on top with hanging lights which give a sense of direction. The seating area of the living overlooks the terrace; which acts as the informal living and the Lounge area.
The kitchen is separated well with the sliding doors from the dining area; yet when open, gives a well-connected feel to the other parts of the house. The passage connecting the 3 bedrooms acts as a ‘dynamic canvas’ gripping the areas in an artistic way.
The ‘Crimson room’ and the ‘Kids room’ nurture their own identities in form of design and material play. The ‘master bedroom’ is developed to create ‘mirage’ with use of mirrors in the backdrop which absorbs the hues of the day as it grows, becoming a ‘live canvas’ with the sun & moon path.
